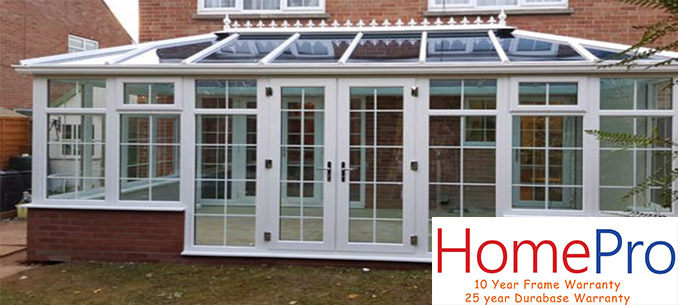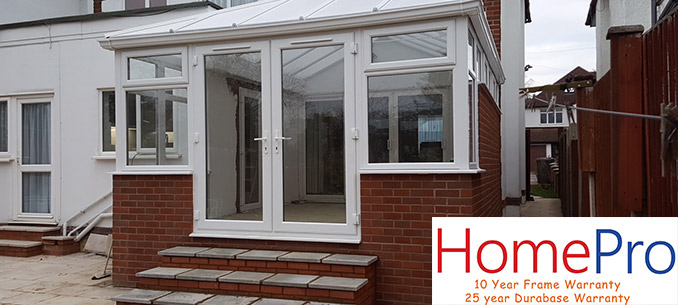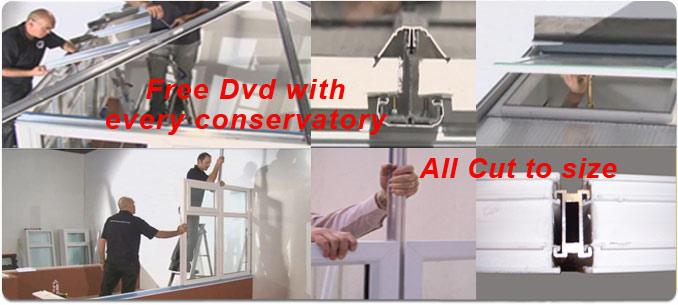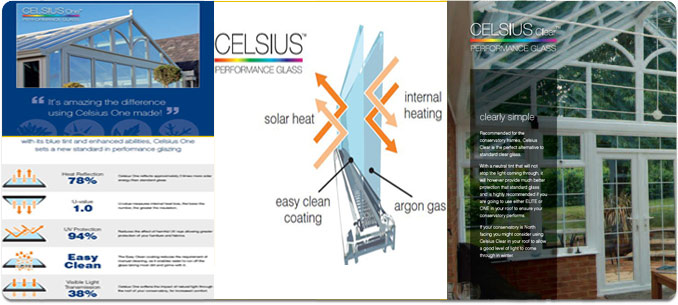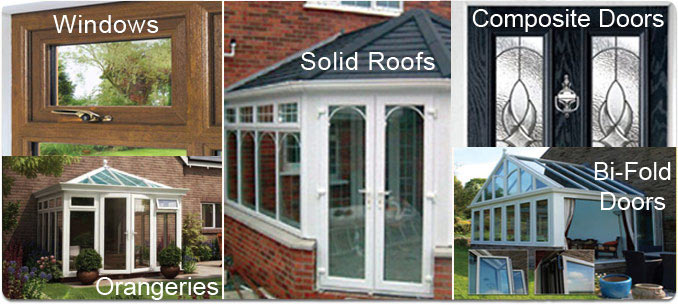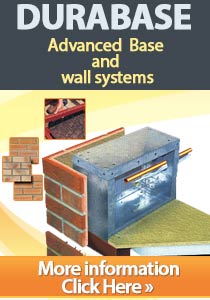Enter your email address to download our free conservatory Kit Survey Guide:
Testimonial
Hi Kevin.
Finally got my conservatory built see attached picture. Just wanted to thank you, Kevin and the whole team for all your support.
The product you sell is excellent and I am now thoroughly enjoying relaxing in my conservatory. It was along journey but with your help I finally got there.
The conservatory just fitted together beautifully, no missing or damaged parts, as I said earlier fantastic product backed up with brilliant support.Cheers
Dave Paulin Inverness.
Conservatory Bases |
|
The different Types of conservatory bases explained...
There are several types of conservatory bases which one is best only you can decide. They all have their advantages but usually your decision is based on three deciding factors: Dwarf Wall Conservatory BaseThis is a traditional base structure for the conservatory. With a brick outer wall to match the house and an inner cavity wall of breeze blocks these are usually 525mm high but can vary depending on what you are trying to achieve. For instance if you are going to plumb a radiator on to the wall inside the conservatory as most radiators fit nicely on to a 600mm wall this may be your preferred height. At Diy conservatory quote you decide the height and we will design your conservatory to suit, all at no extra cost. Once you have placed your 10% deposit we release all of your plans from which you can start getting prices from local builders. If you talk to our design team they also have a report that they can supply you telling you the number of bricks as a guide for your project this may help you get the best price from the builder as he is not guessing materials. Full Height conservatory BaseNot much to say about the full height conservatory base it is a traditional concrete base structure with a 225mm brick skirt and concrete finish which your conservatory will bolt on to. Our cills will sit directly onto the inside edge of the outside brick and then the framework will slide together with our Konnect technology. This makes this style of conservatory the fastest type to erect and if you are paying fitters to do this for you your reduction in price needs to reflect our pre-glazed joining system. A decent team will have the main conservatory up in a morning with this system. Conservatory Pre-fabricated Base or Steel base ConservatoryIf you could do without all the mess and hassle of unreliable builders you have the Diy durabase option. This consists of a heavy duty steel frame base with modular walls with the choice of slip bricks to match your property. This revolutionary conservatory steel base system takes away the worry of your base not fitting the conservatory that you purchased. This is a quick & easy solution to any problems you may come across i.e. man holes, underground drainage, uneven or sloping ground. The durabase is designed to get around all these issues on site. This is also available for the full height design. This type of base is excellent where you need to carry the base through the house such as in a terraced house or you do not have the space for a skip and don�t want to dig out foundations just the small 400mm x 400mm pads. Conservatory for an existing Base or I want to replace my old conservatory...can you help ?The answer is yes. This is a base already on site from an existing conservatory you are replacing or your builder has built your base prior to you ordering your conservatory with DiyConservatoryQuotes. This is the beauty of Diy bespoke conservatories; we will make the conservatory exactly to the existing base already built on site. All we require is a rough sketch of the existing base and door way sizes and we will design your brand new conservatory to sit straight on top of your existing walls. We will supply you with check dimensions so you can take our redrawn plans and go over your design just to make sure that you are happy with your original measurements. Full height wall Conservatory or Existing wall ConservatoryThis is a full height wall structure either existing as part of your property which would require a box gutter section integral with the conservatory, or sometimes built up to 2100mm for the conservatory roof to sit on. This option is used for obscure/privacy for neighbours overlooking the conservatory. � Wall ConservatoryThis is a 1700mm wall designed for 400mm fanlights to sit in between the conservatory roof and wall structure. This option is usually used for privacy from a neighbour but still allowing light into the conservatory. It can also be used for allowing you to put up pictures, TVs, radiators and more. Get your free conservatory quote now... | |
 |
|

